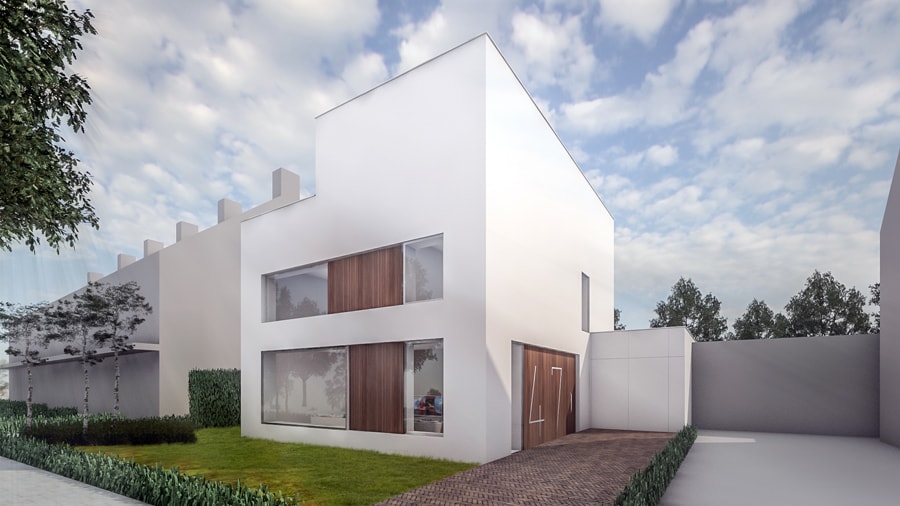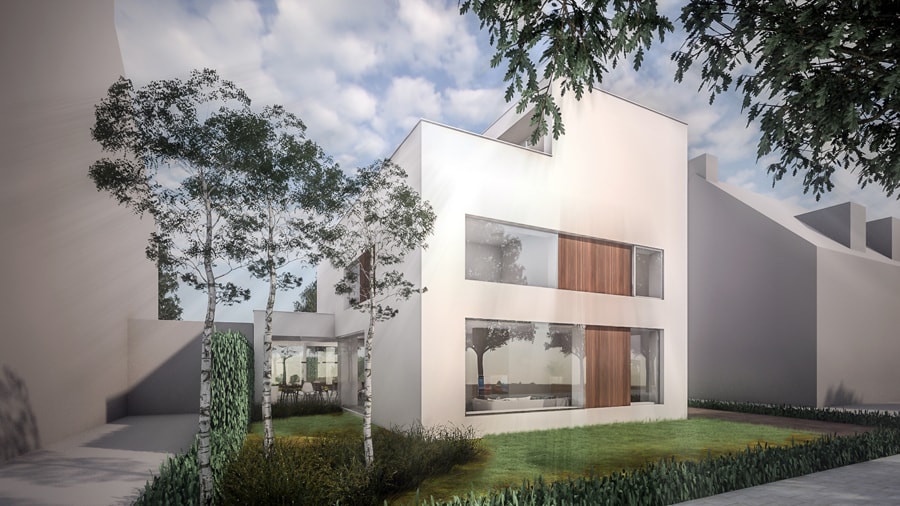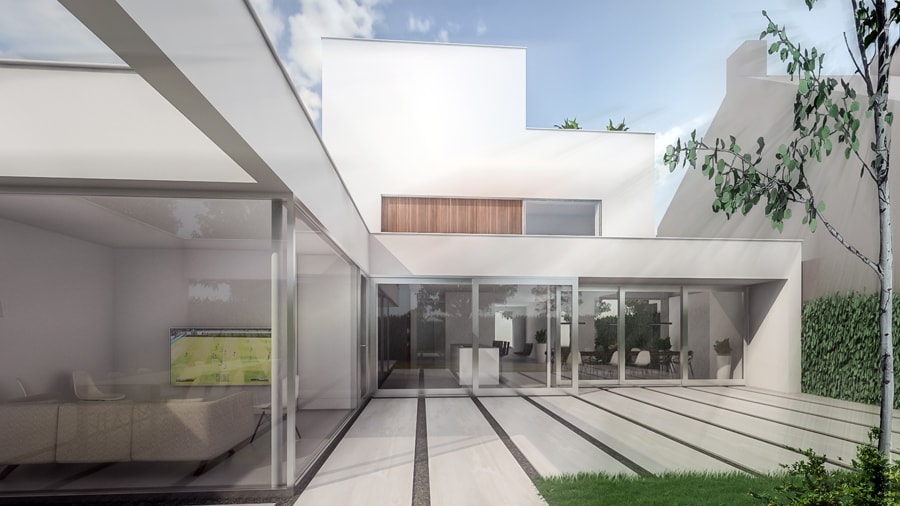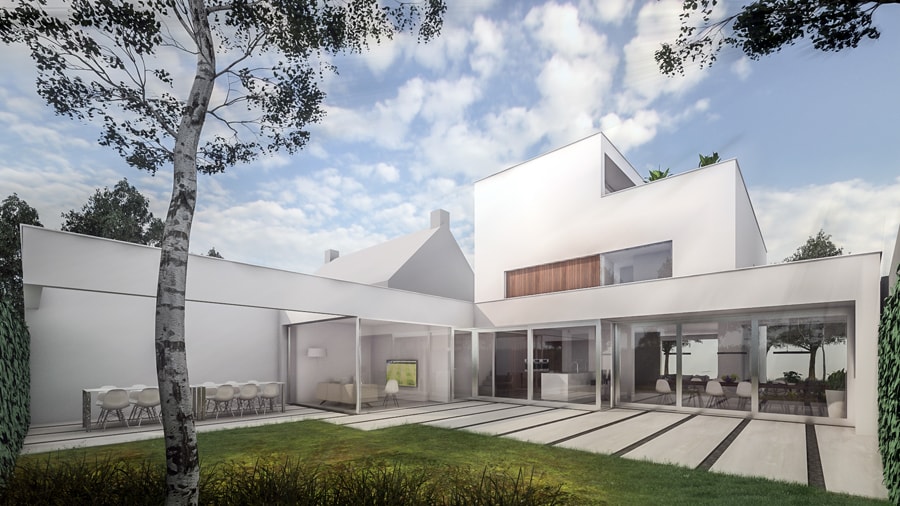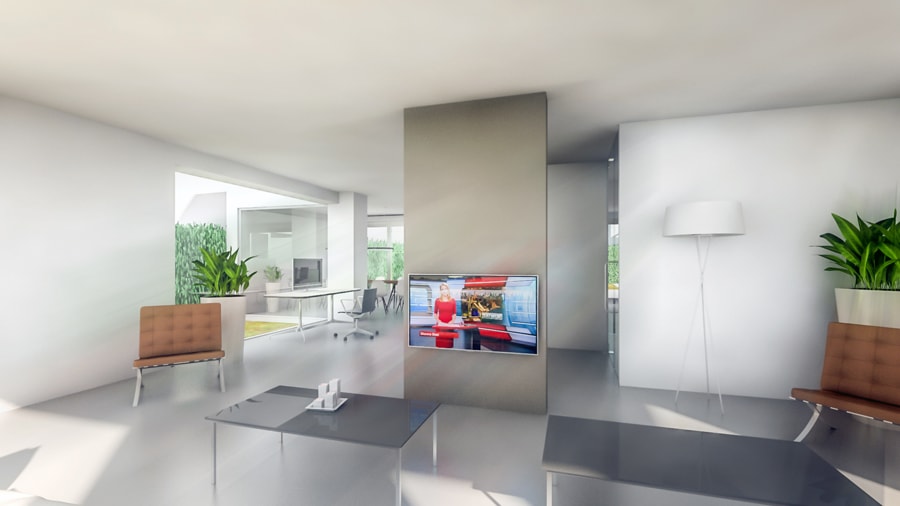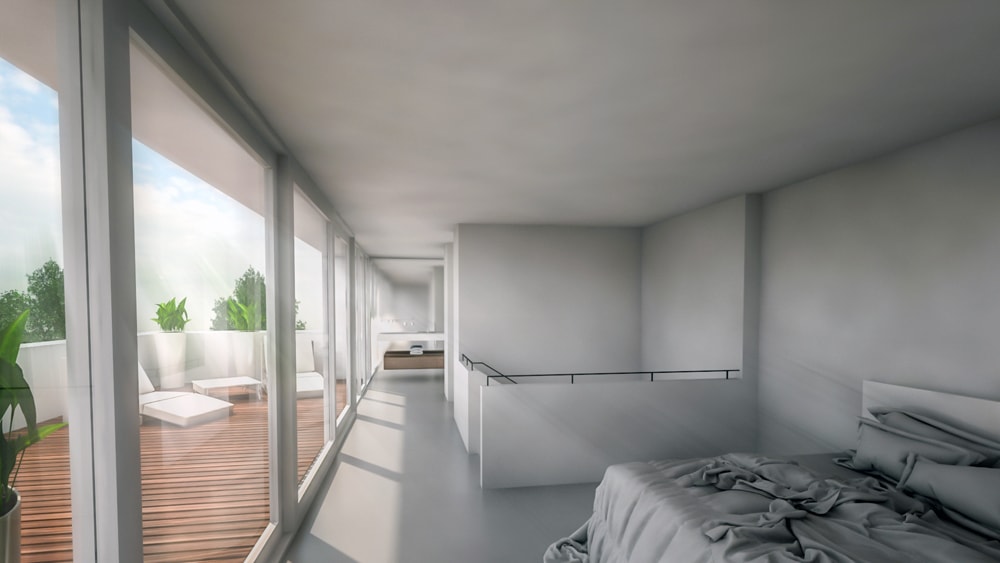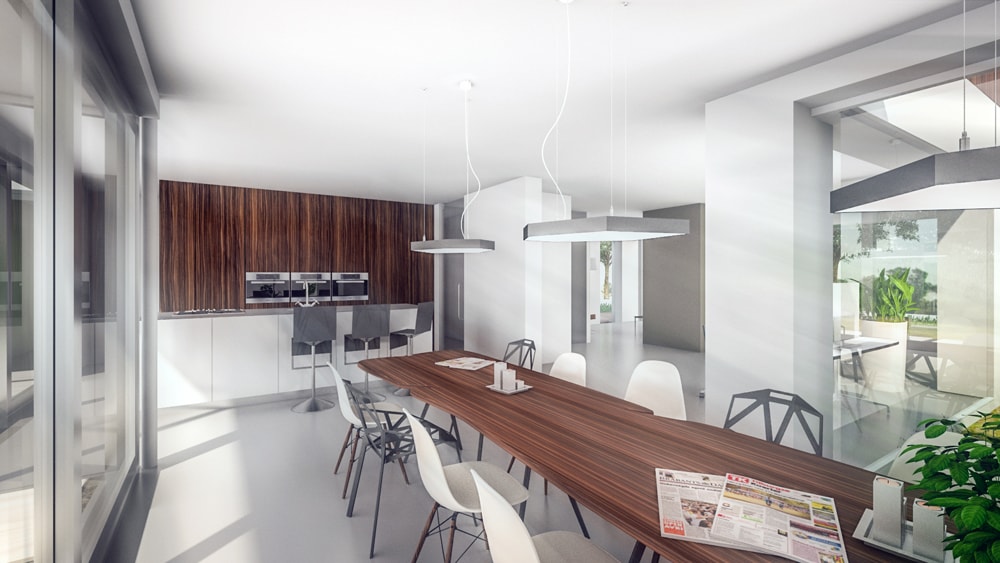Woonhuis 220 Tilburg
| Opdrachtgever | Particulier |
| Locatie | Tilburg |
| Jaartal | 2017 |
Together with the transformation of the house to modern living, the residence in Tilburg has been adjusted to a high level of sustainability by JMW architects.
The existing living space at ground level was too small to accommodate 7 people. In the design proposal the living area is extended and opened with large glass façade giving access to the garden. At the first floor the volume is extended at the back of the house with 2 more bedrooms. The sloped roof has been erased to develop a full master bedroom on 2nd floor.

