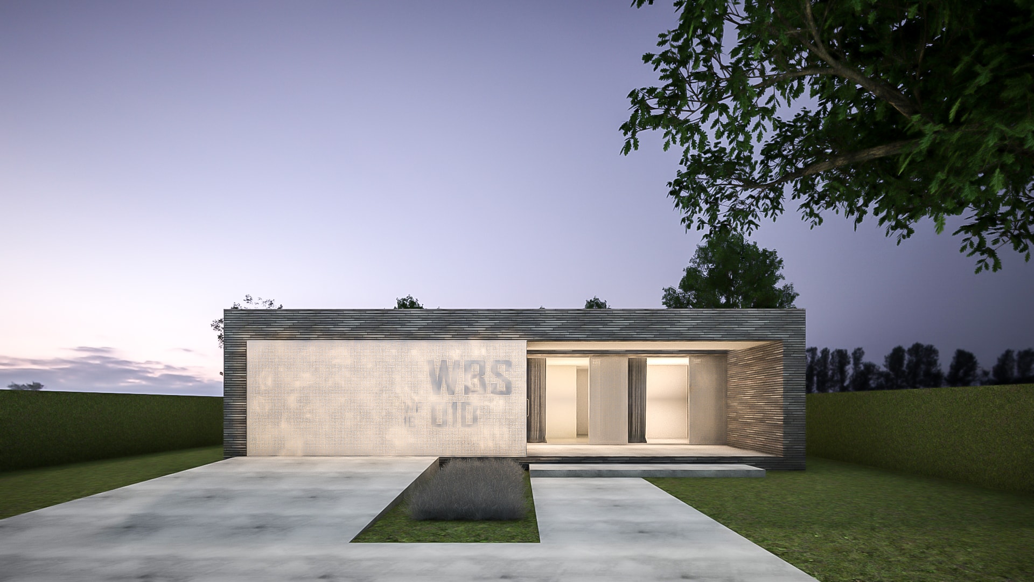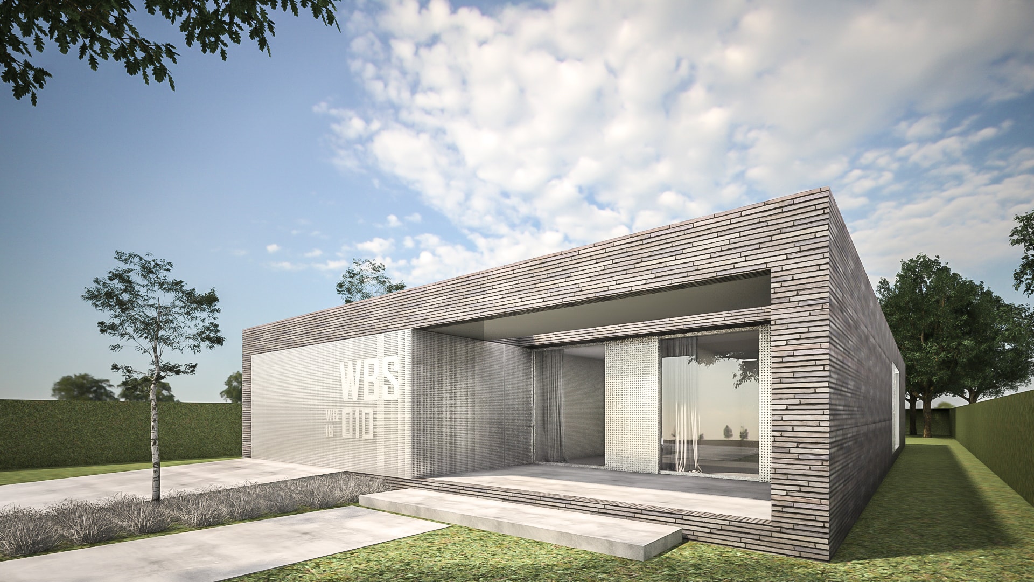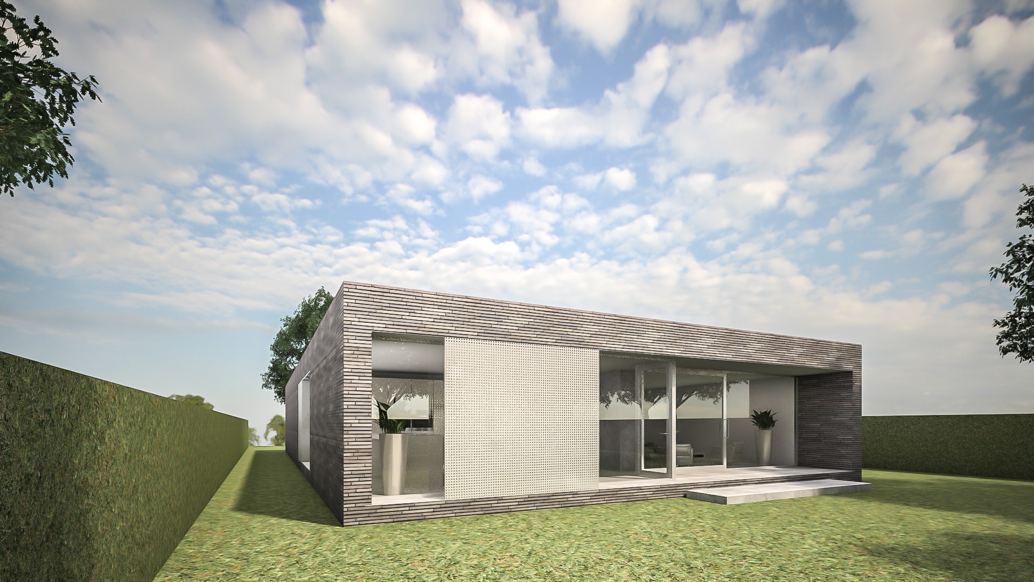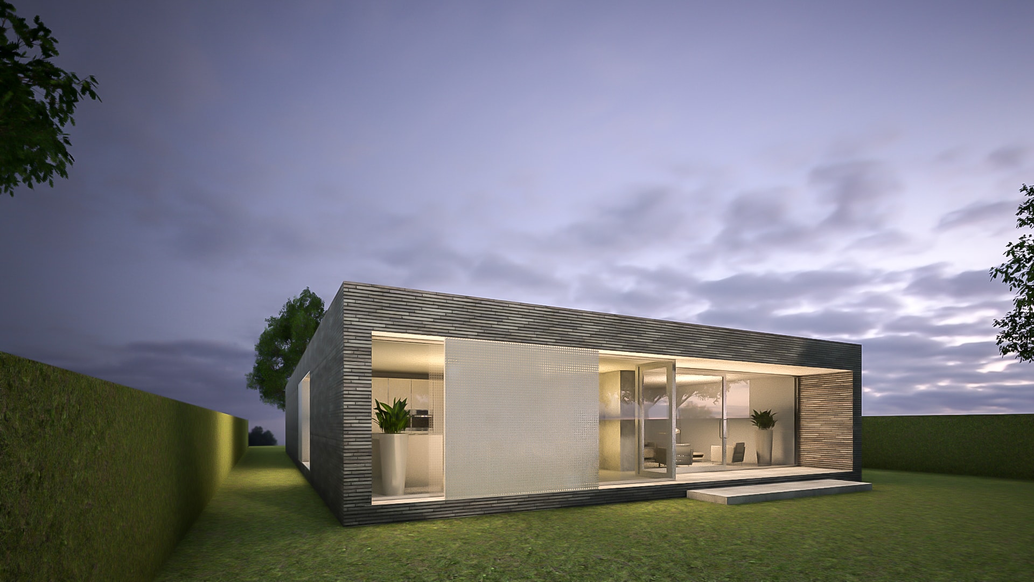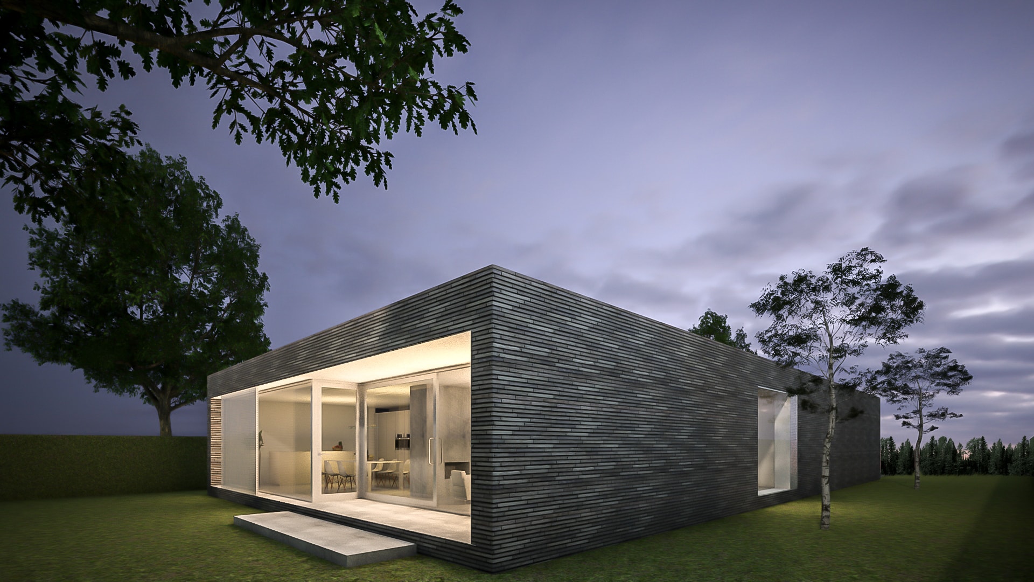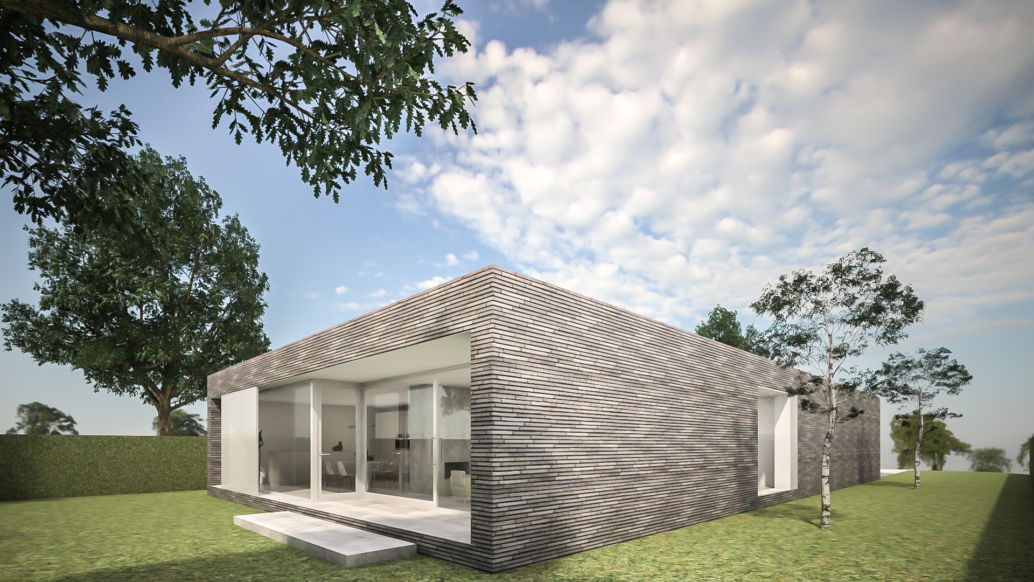Woonhuis 194 Goirle
| Opdrachtgever | Particulier |
| Locatie | Goirle |
| Jaartal | 2017 |
On a large plot in an existing neighborhood in Goirle JMW architects made a design for splitting up the plot in two smaller plots. The existing house was demolished and gave space for 2 houses.
This private residence for this client is developed on one level above ground and one basement level. The strong square plan has a small patio in the middle that generates light and fresh air for the bathroom and master bedroom.

