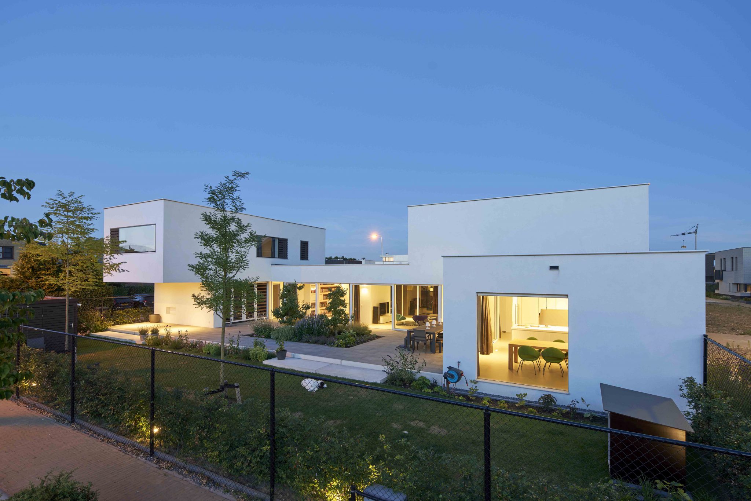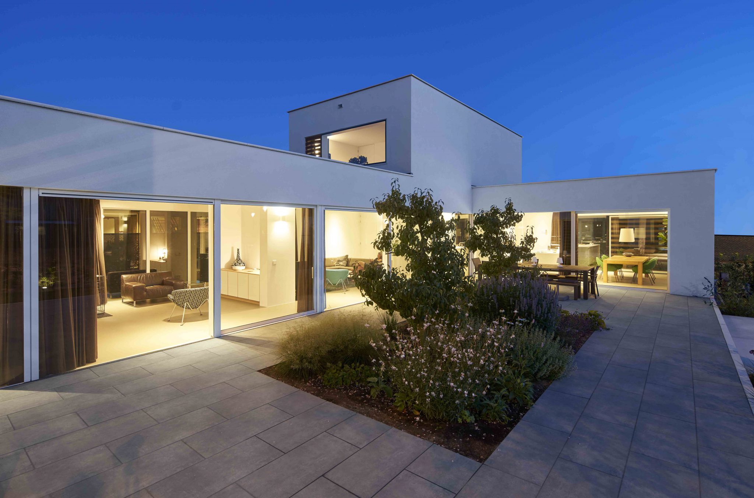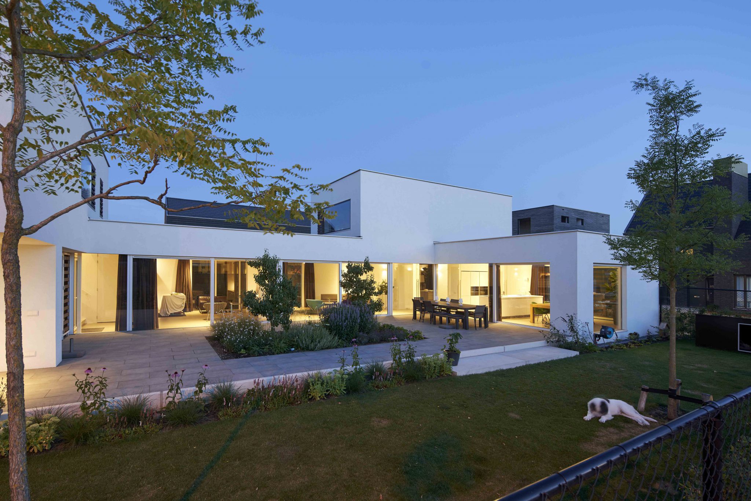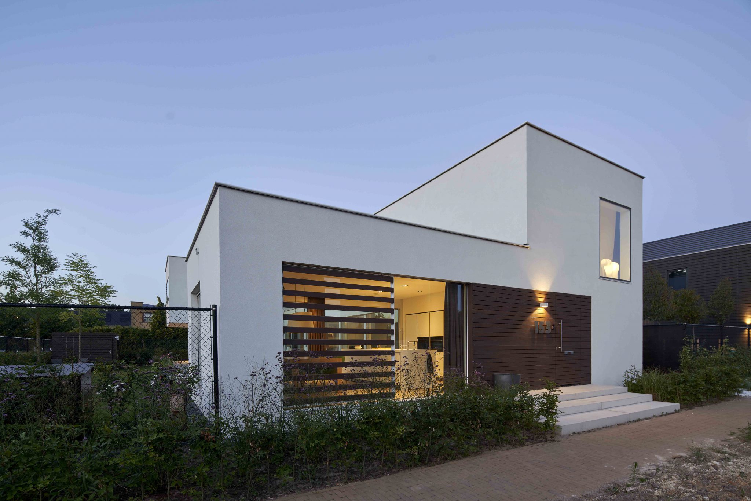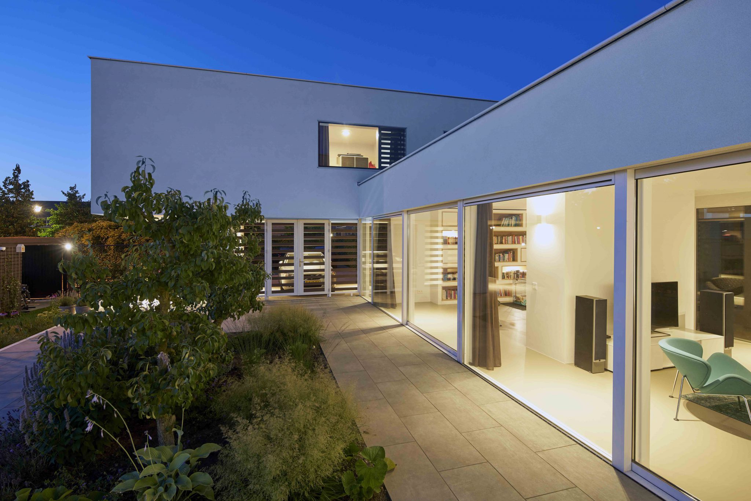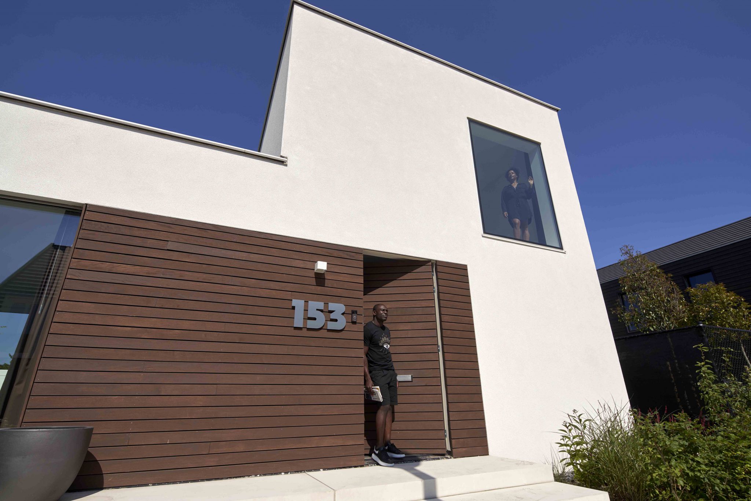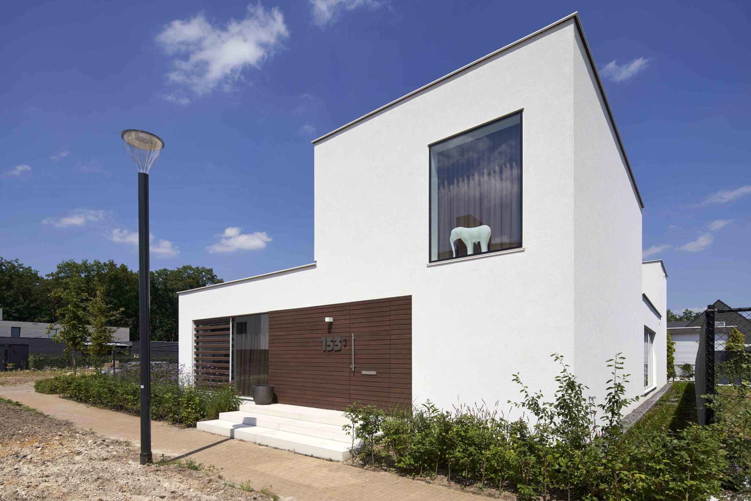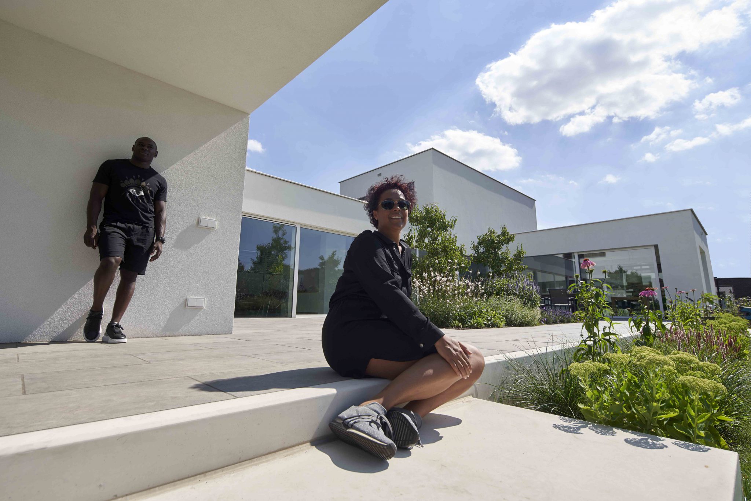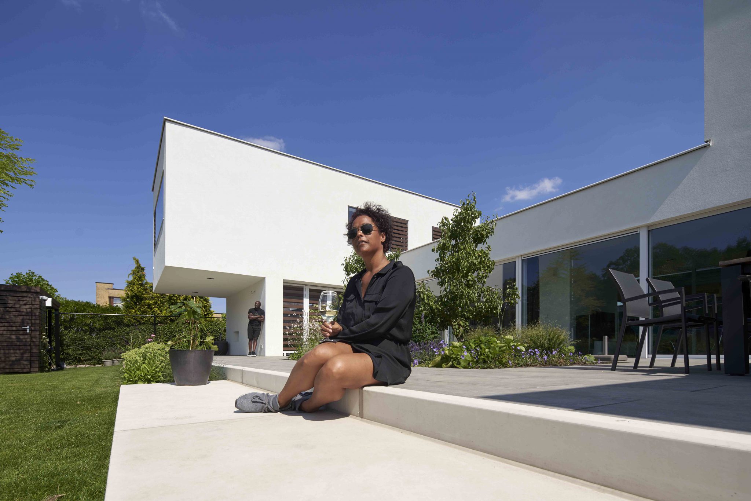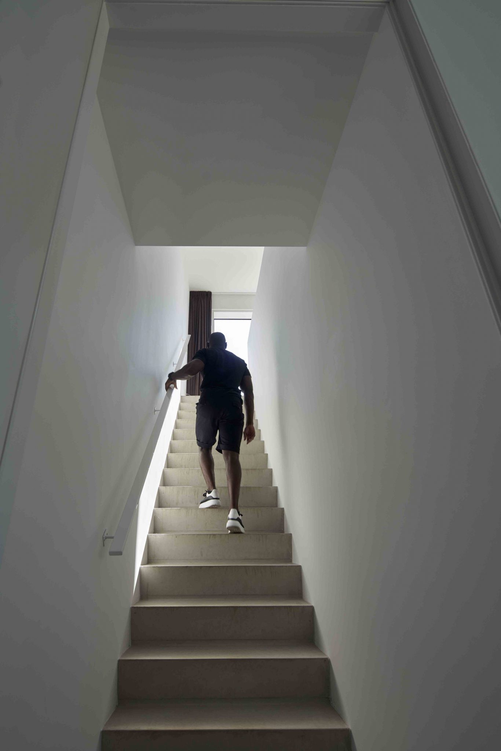Woonhuis 191 Eindhoven
| Opdrachtgever | Particulier |
| Locatie | Waterrijk Eindhoven |
| Jaartal | 2014 |
In a new residential development for the suburban Waterrijk of Eindhoven, JMW architects designed a detached family house.
In order to optimally use the plot and adjust to site regulations the house was designed to the south side of the plot, to project views from the neighbours. The house opens to the north side of the site and embraces the garden. The full glass facades realizes connections between the living areas and the garden. The 2 volumes on the first floor divide the bedrooms for the children and parents. This separation stretches the house to both streets adjacent to the site. The children’s bedroom volume generates a veranda to have dry space for the car and outdoor living. The terrace is lifted together with the house is shape a clear distinction between artificial, clear lines of the house and the natural garden.

