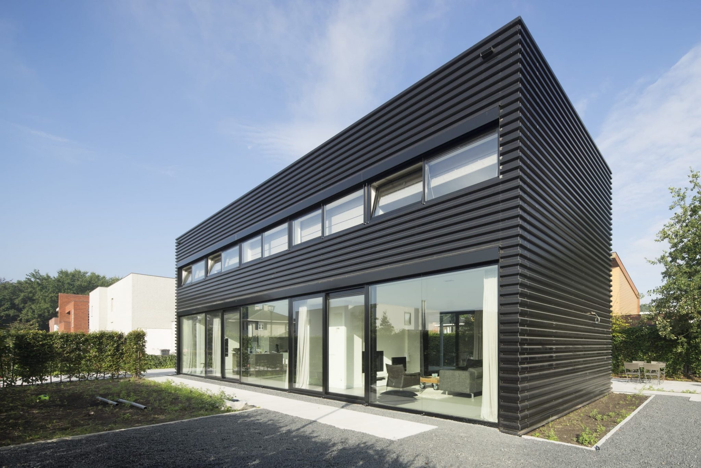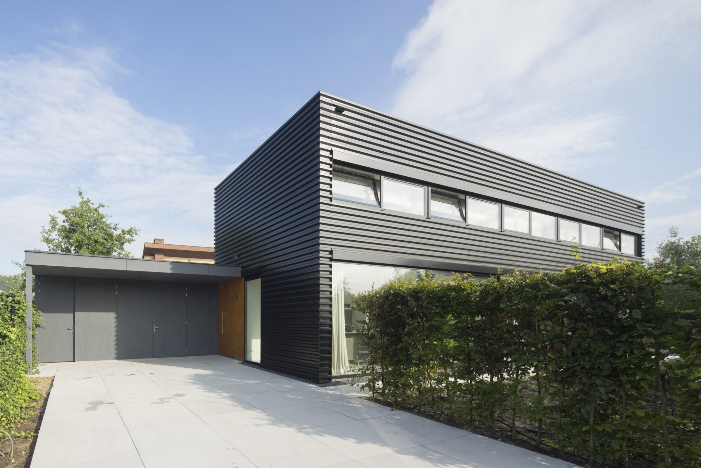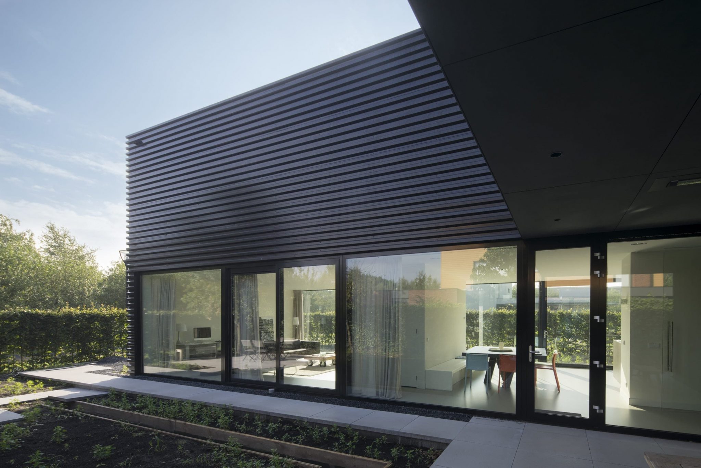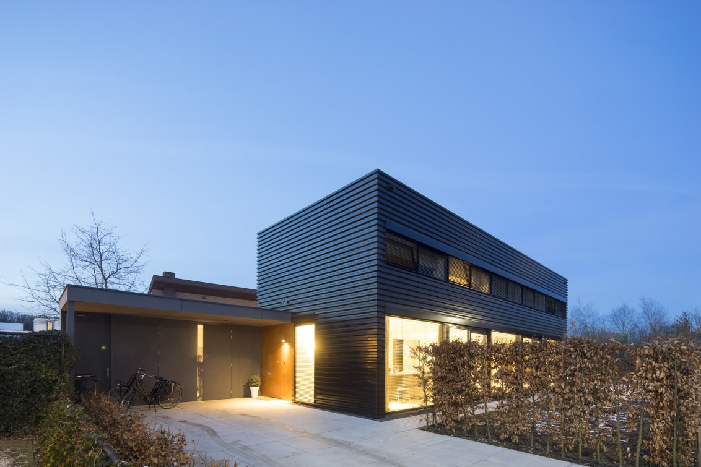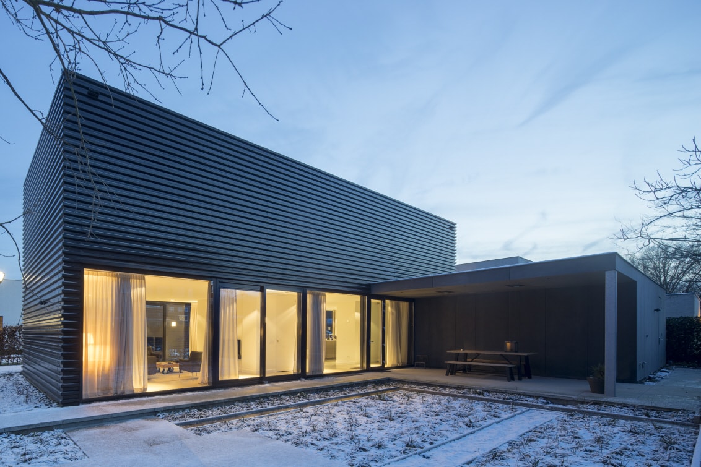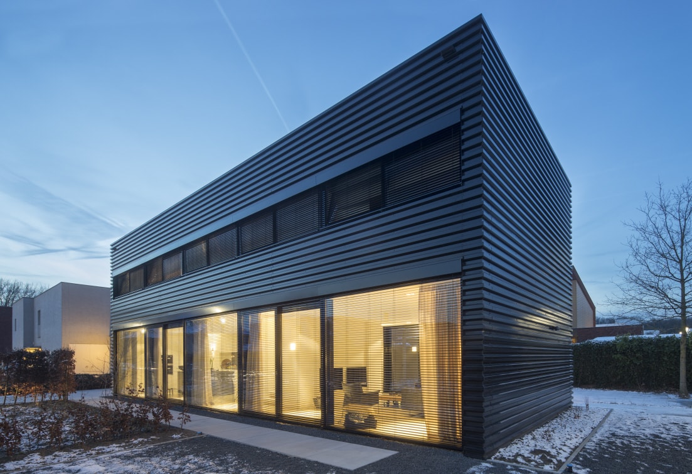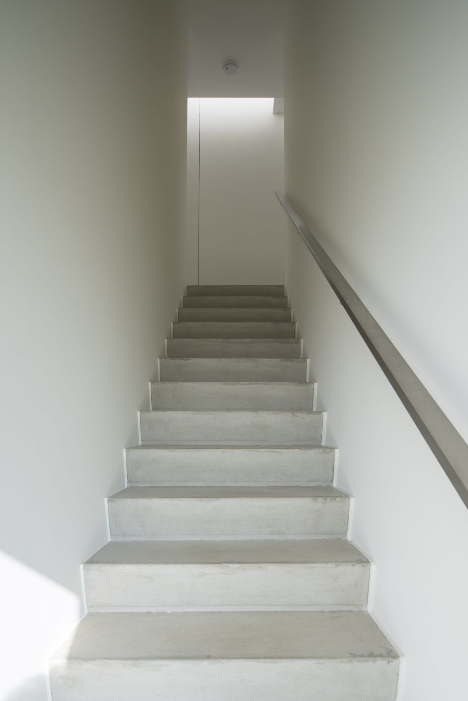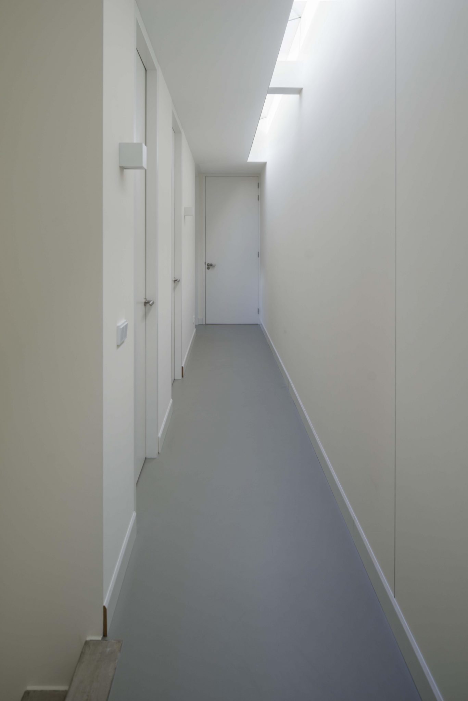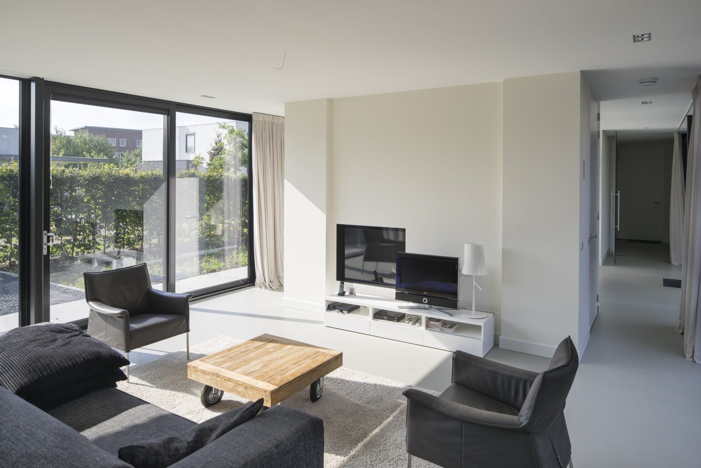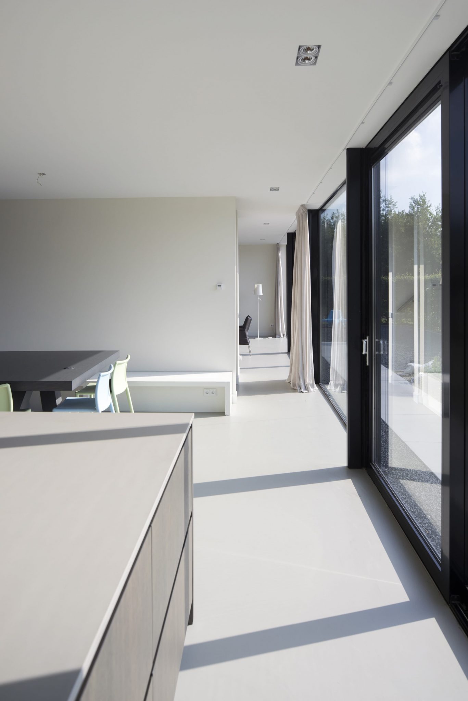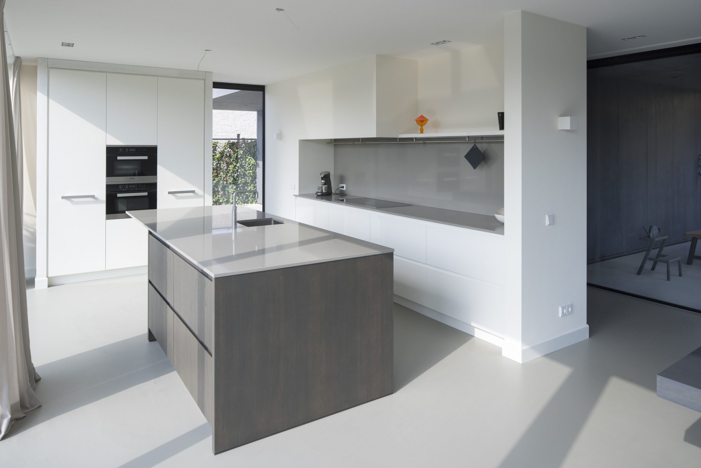Woonhuis 160 Goirle
| Opdrachtgever | Particulier |
| Locatie | Goirle |
| Jaartal | 2015 |
JMW architects designed a new private residence in Goirle. For a last plot in an expansion district, the design layout is efficiently adapted to the building regulations. A small volume in 2 floors leaves enough space for a garden at the back of this family house. Because of the building regulations the house is erected in the middle of the plot. By opening the both longest facades with glass, the living area acts like a pavilion on the plot with views to both sites of the plot.
The architectural language is developed in black metal sheets that underlines the strong visual lines in the design.

