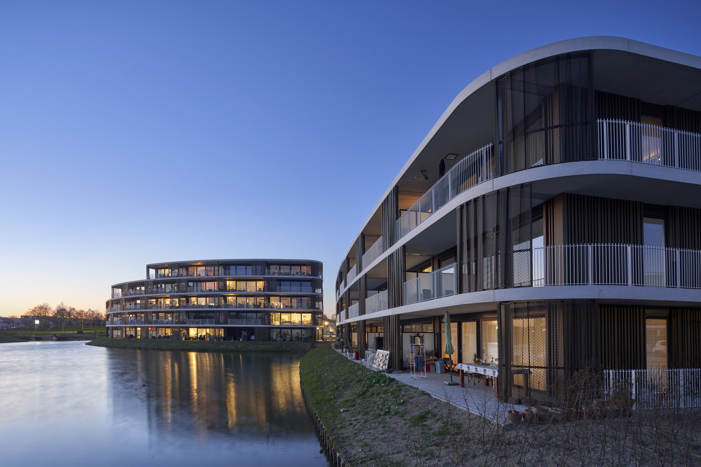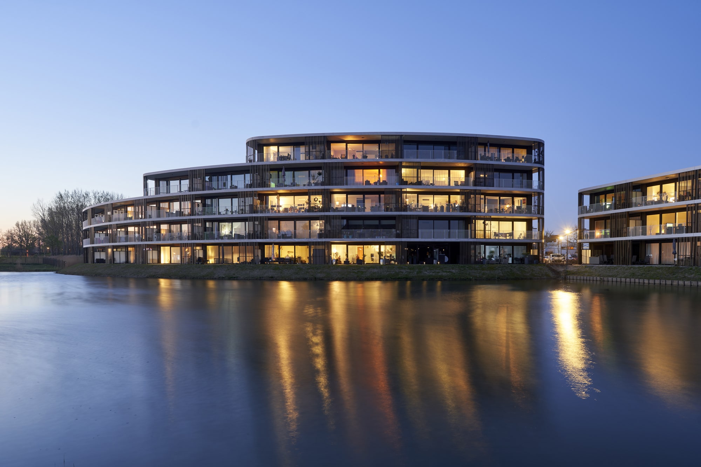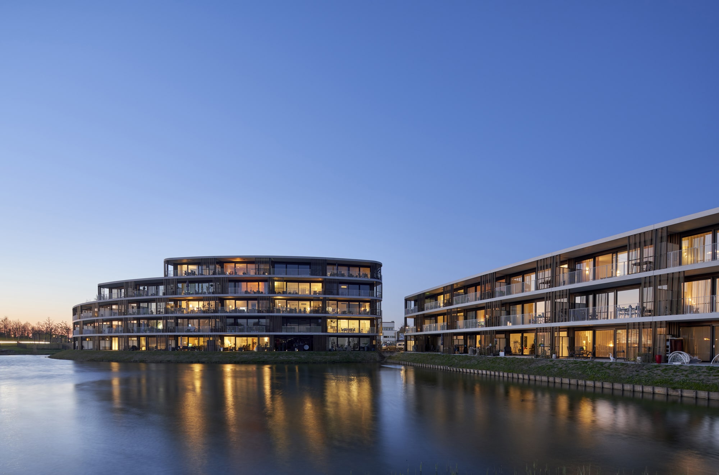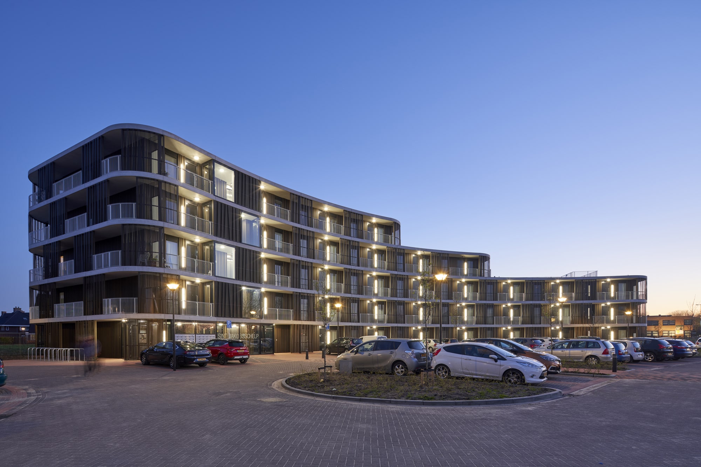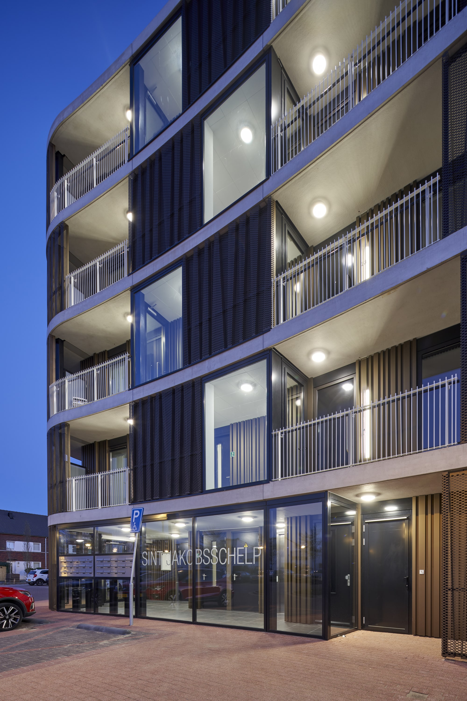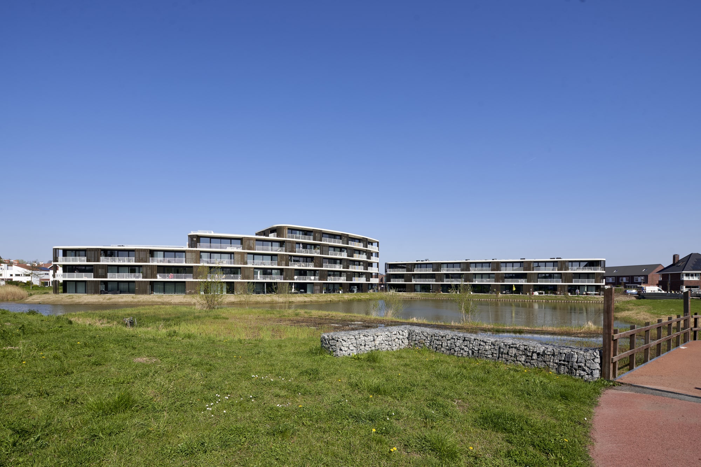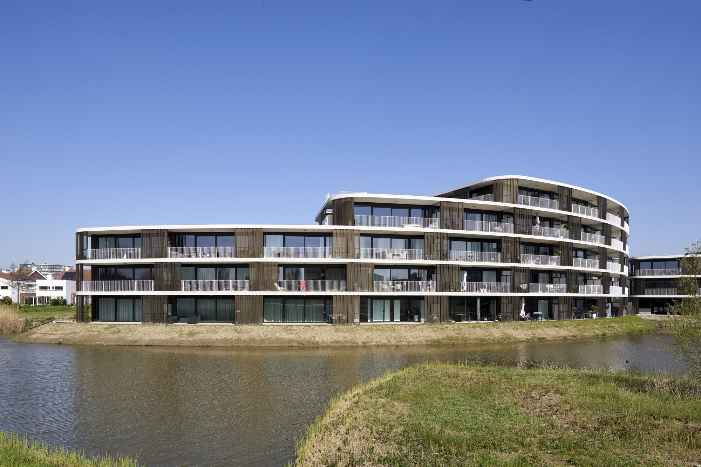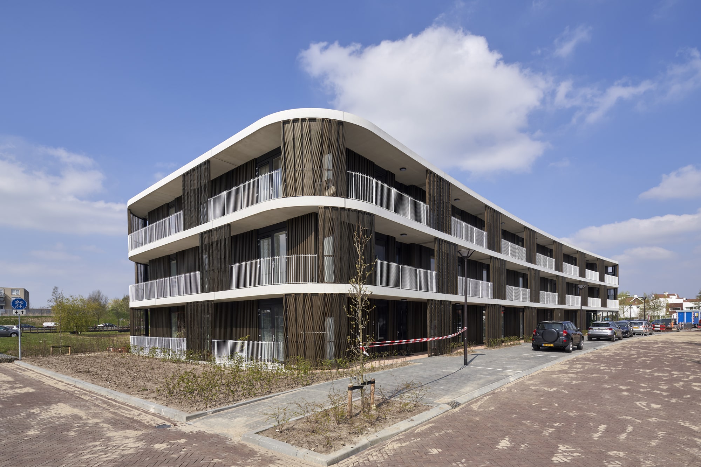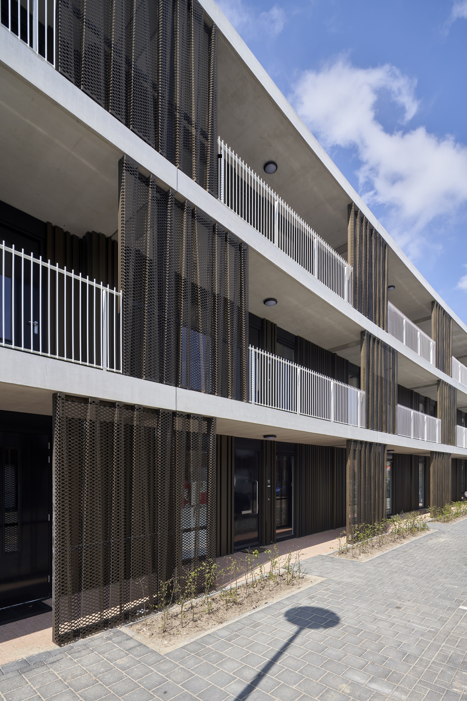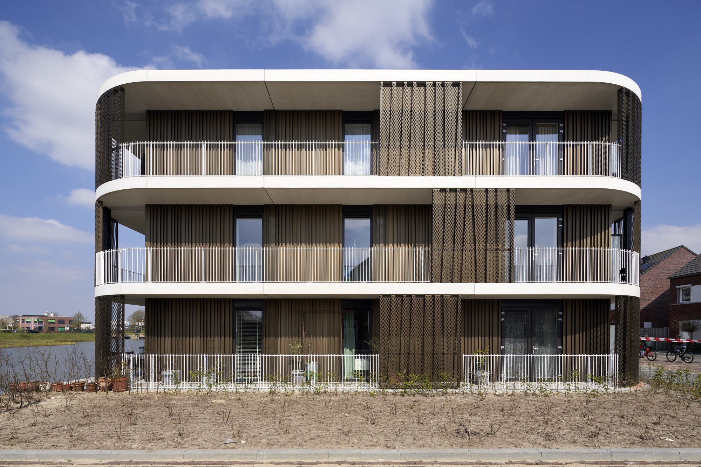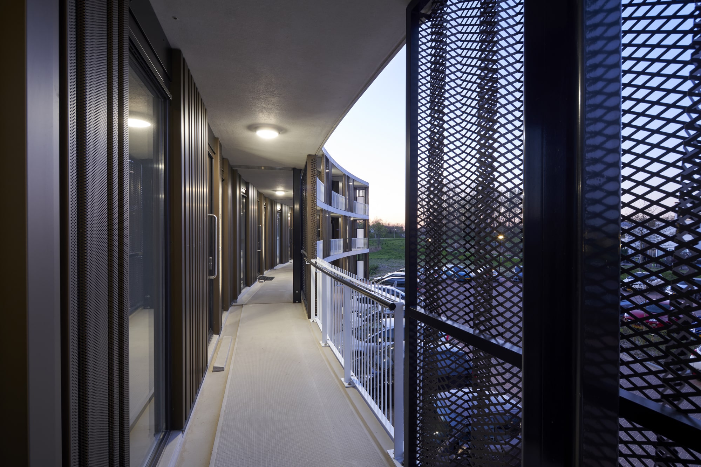Sint Jakobsschelp Bergen op Zoom
| Opdrachtgever | Maas-Jacobs |
| Locatie | Bergen op Zoom |
| Jaartal | 2016 |
In the expansion district of Bergen op Zoom JMW architects won a competition Sint Jakobsschelp for developing 2 apartment blocks at the border of the waterfront. This site is part of the mayor significant points in the urban design of the expansion district. The 56 apartments are separated into 2 blocks. The large one is layered in 3-5 layers and has 36 apartments for rent. The smaller lower block has 20 apartments.
The layout of the plan has balconies and galleries that cover the apartments like a collar. This generates wide views tot the west on large balconies.

